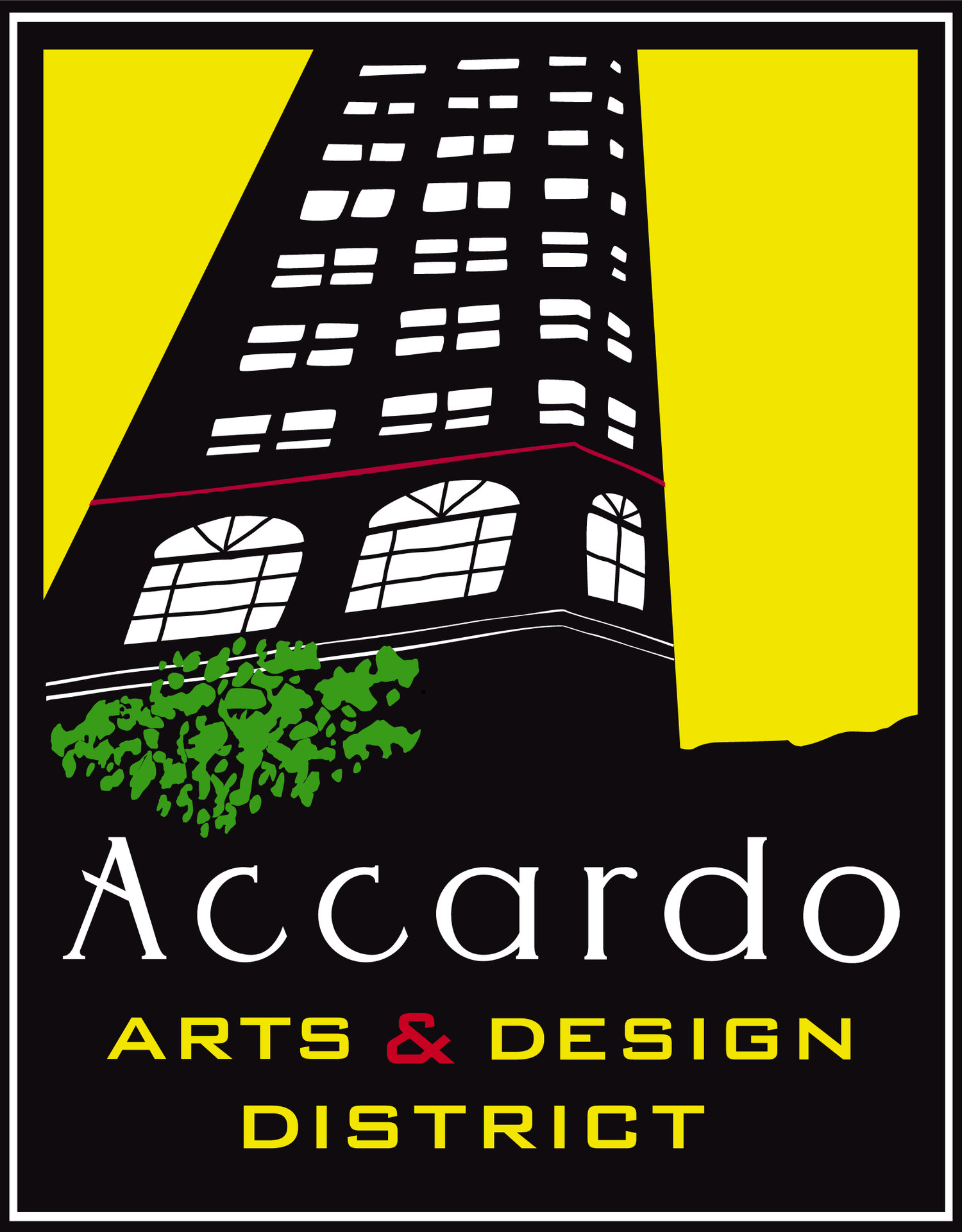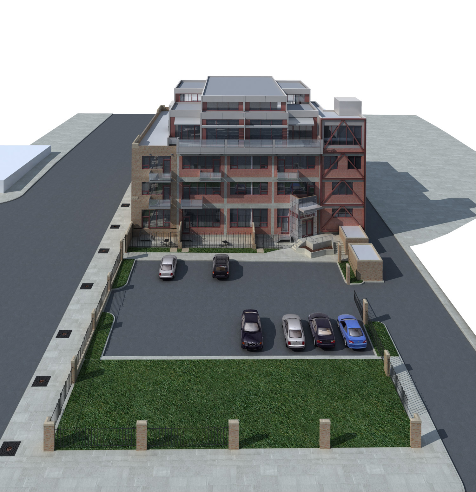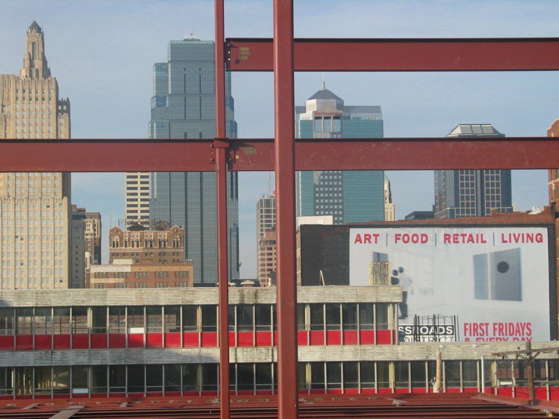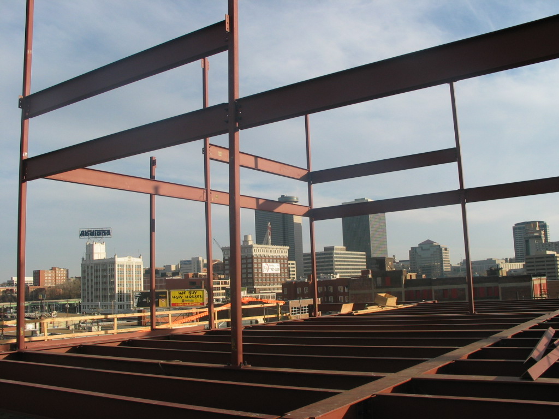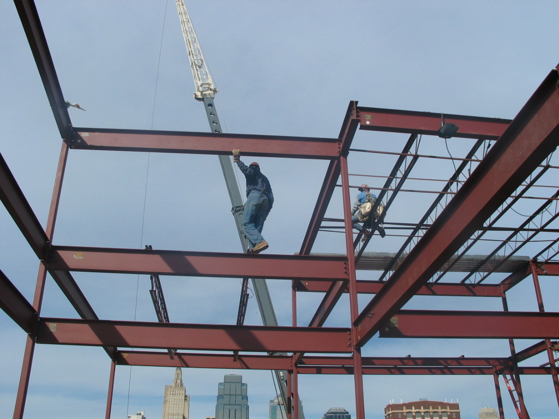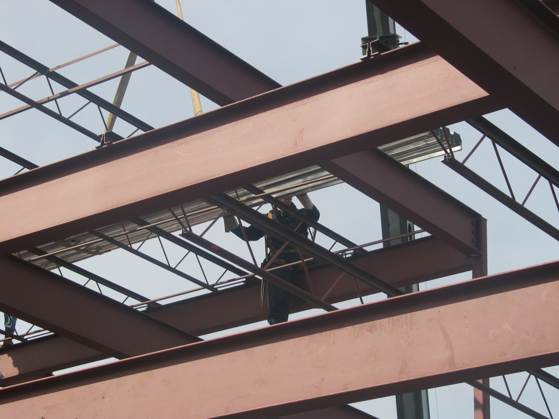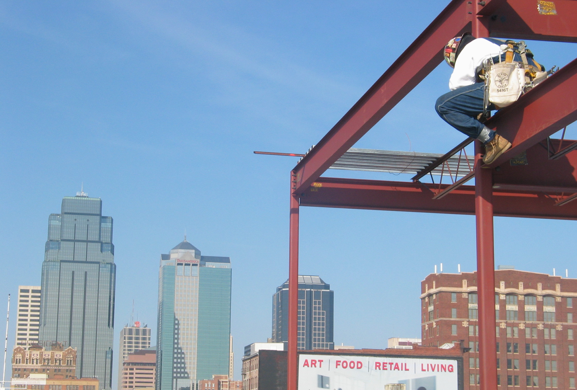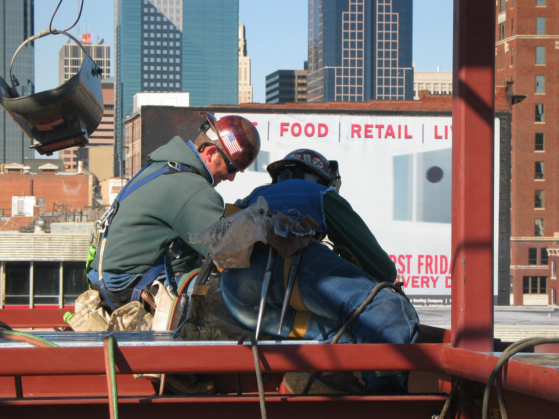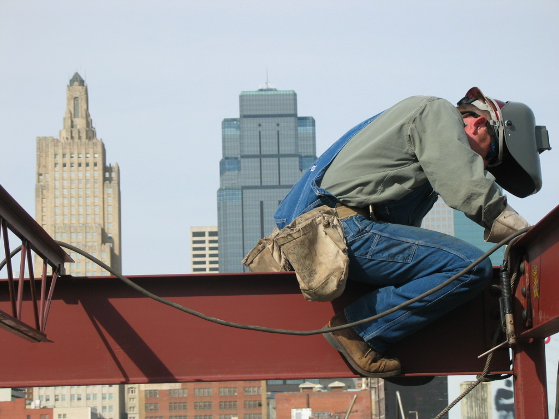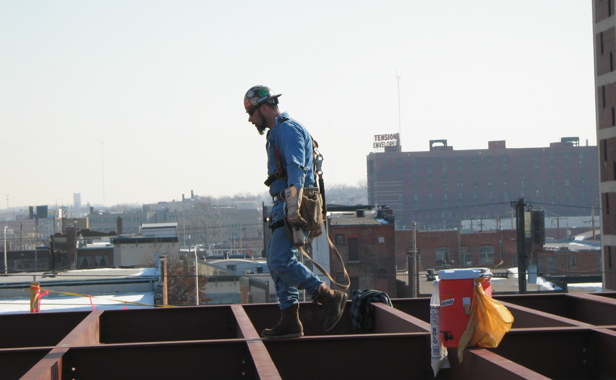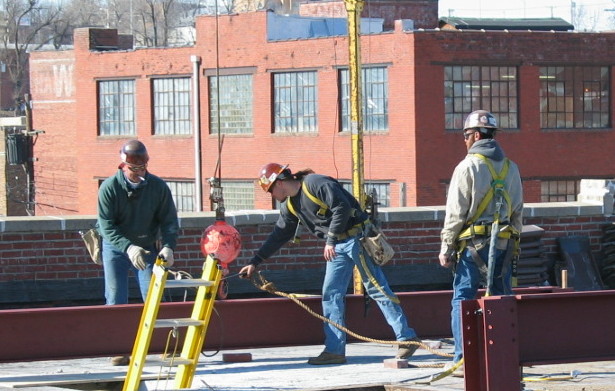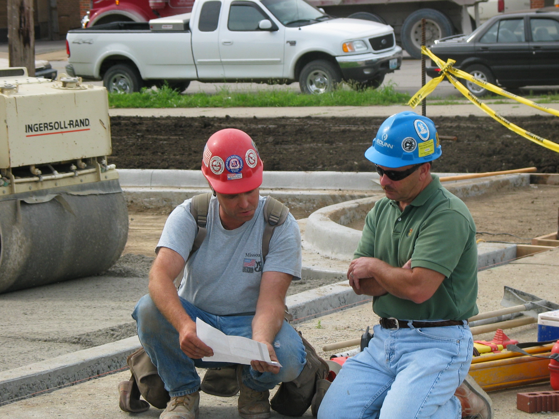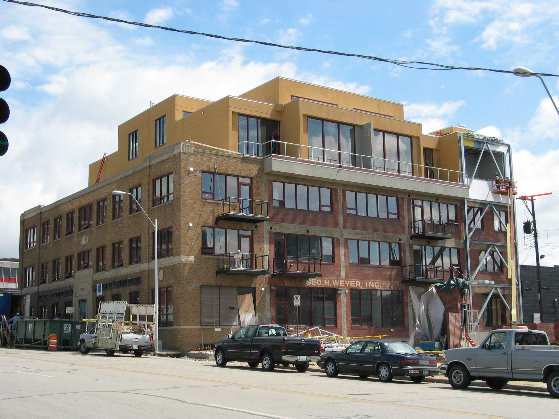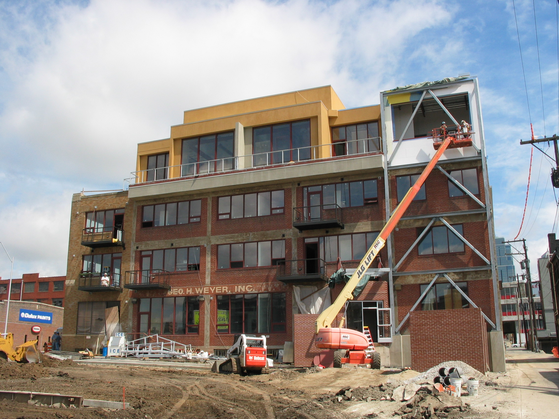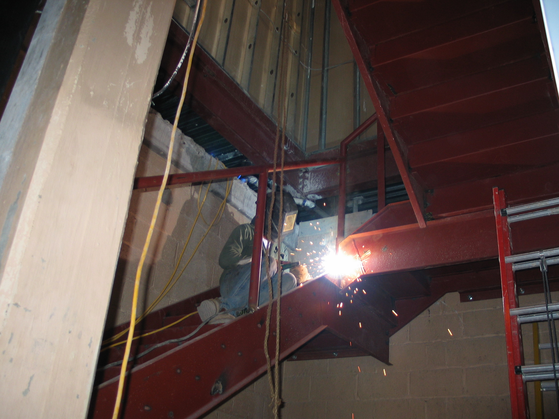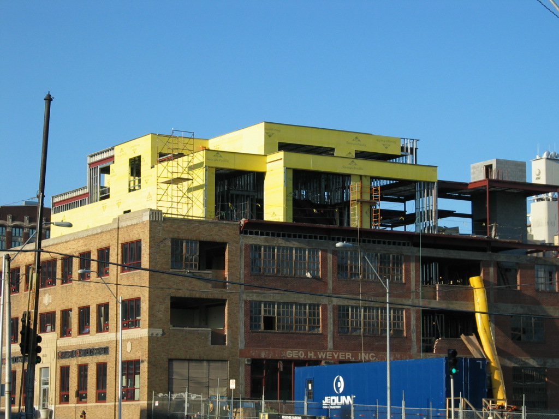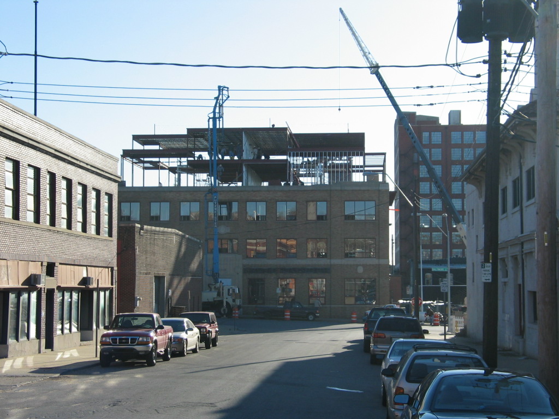Loft living for the whole family.
Located in the heart of Crossroads Arts District, 1819 Baltimore Lofts is a residential project that combined new construction with the renovation of an existing 3-story warehouse. The building was originally called the 'William-Snower Building' and was used to manufacture parachutes during WWII
2 additional floors were added to 1819 Baltimore as it was converted into for sale Loft Condominiums featuring large operable windows, exposed brick, high ceilings, polished concrete floors, outdoor decks, oversize showers, stainless steel appliances, granite countertops, secure underground parking and private storage for all units. High-speed internet access was brought in and provided throughout the building. Security cameras at both lobbies and underground parking entrance have been tied back into the cable system allowing for all residents to monitor from their unit. A new insulated white roof, perimeter fence with entry-guard system, new operable windows, outside decks and patios, and significant landscaping were all part of this renovation.
1819 Lofts pre-sold 90% of all units prior to completion. 100% of all units were sold by completion. Special thank you to the team that made this possible: JE Dunn Construction, Gastinger, Walker Harden Architects, Great Southern Bank, Lewis-Rice & Fingerish, countless sub-contractors and our good friends Grant Lundberg and Kitt Halterman at Reece & Nichols.
Highlights
45,000 SF Residential
30 Total Units
Secured Underground Parking
Outdoor Guest Parking
Private Green Space
Outdoor patios & Decks
Classic Art Deco Design
Concrete Structure
Passenger Elevator
Private Resident Storage
Exposed Brick
Polished Concrete Floors
Sales History
Residential Units
Largest Unit: 2,680SF
Smallest Unit: 780SF
Average Unit: 1,509SF
Indoor Park: 29
Outdoor Park: 18
Before & Afters

1819 LOfts - Before
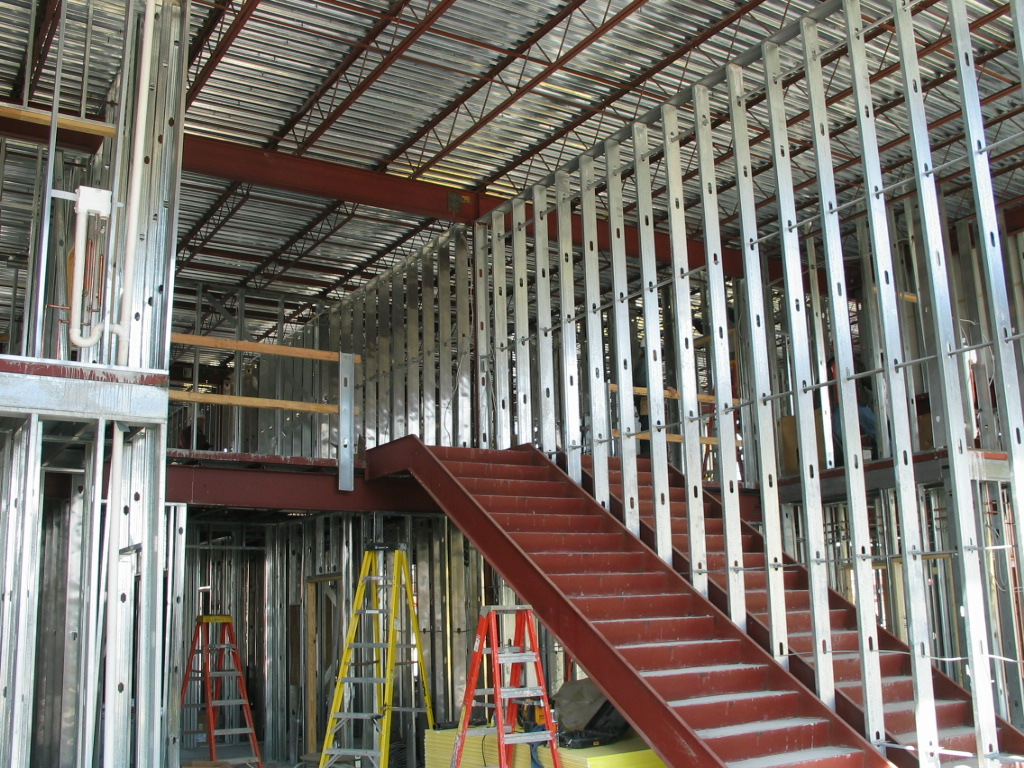
1819 LOfts - Before

1819 LOfts - after // photo credit: matt Gatewood // www.mgatewood.com

1819 LOfts - after
Photo's & Renderings
Construction Photos
Location
1819 Baltimore Lofts
1819 Baltimore Avenue
Kansas City, MO 64108
Current Availability
SOLD
